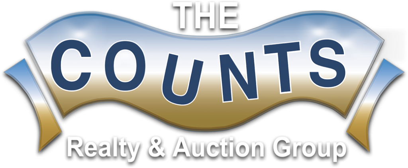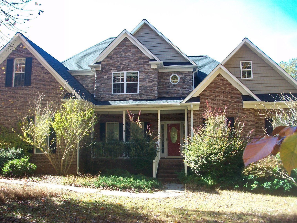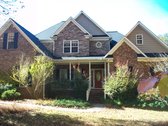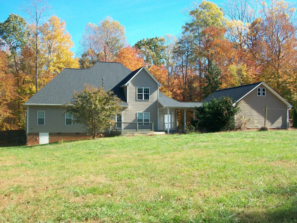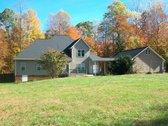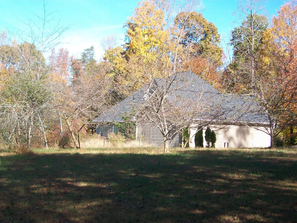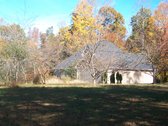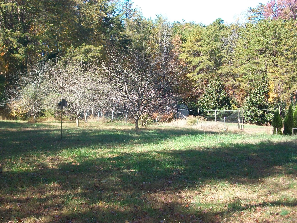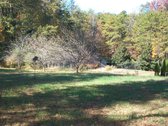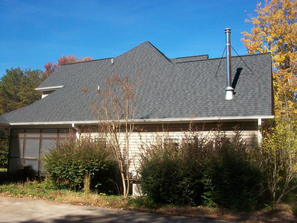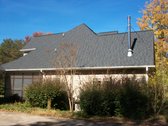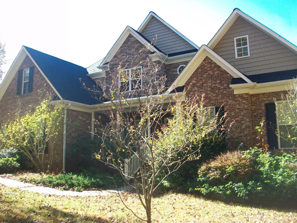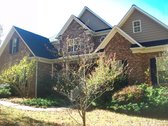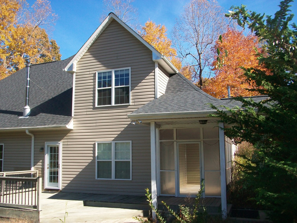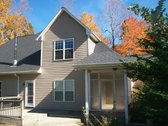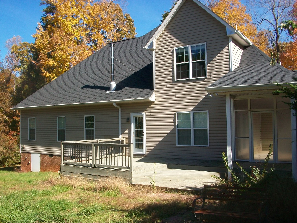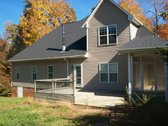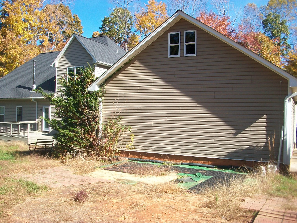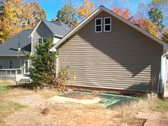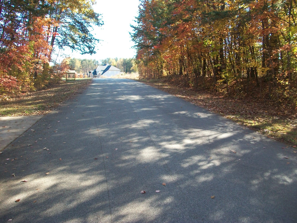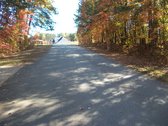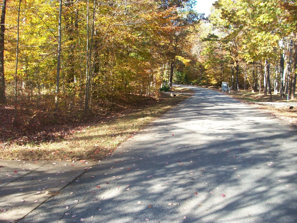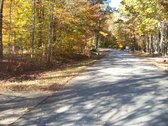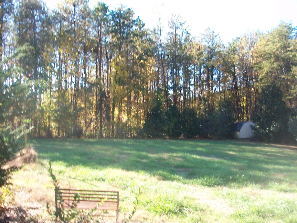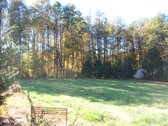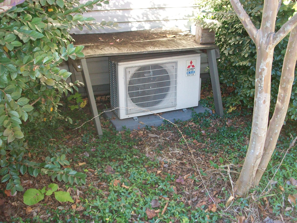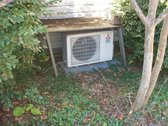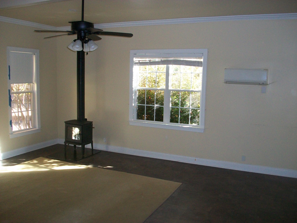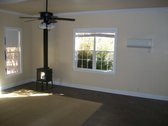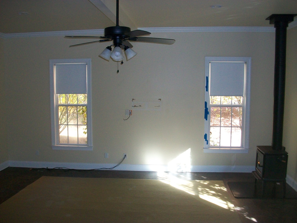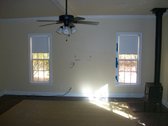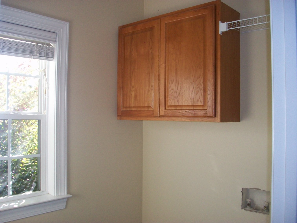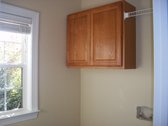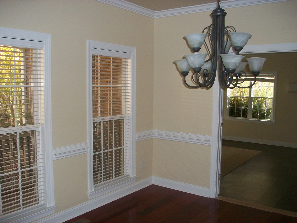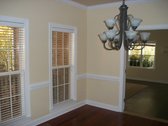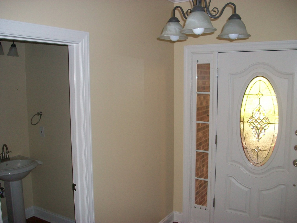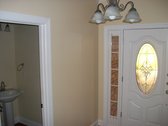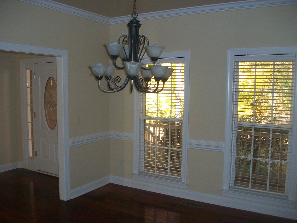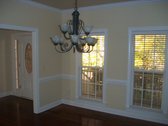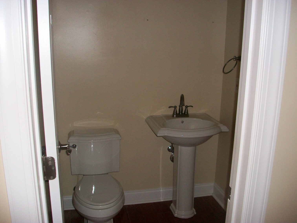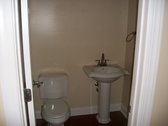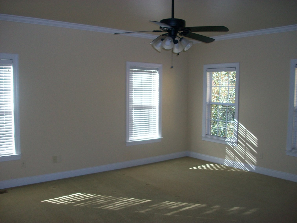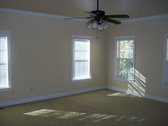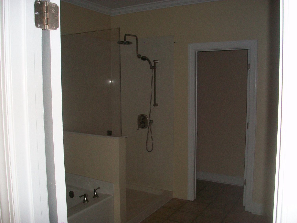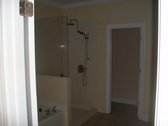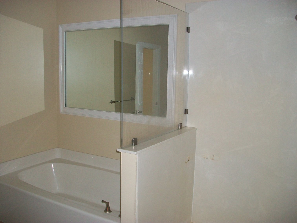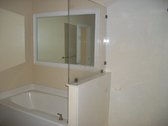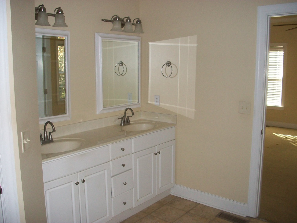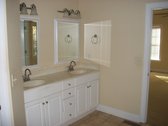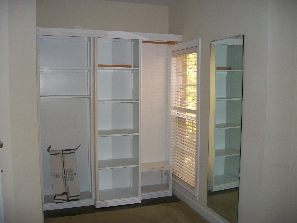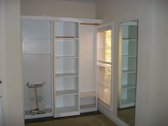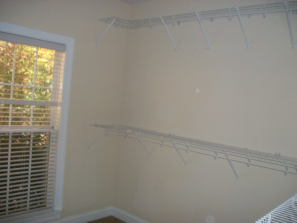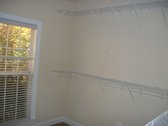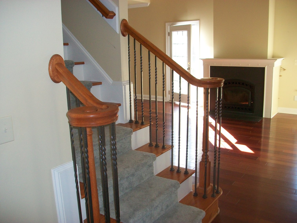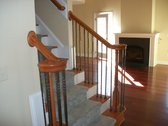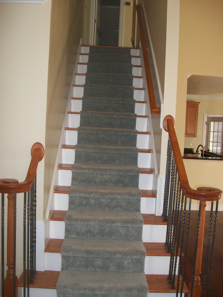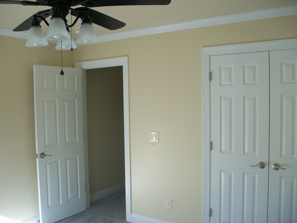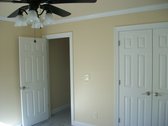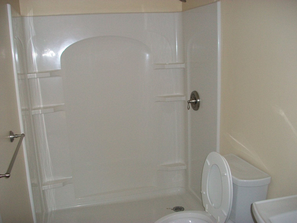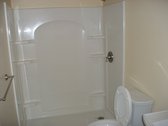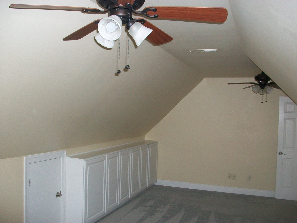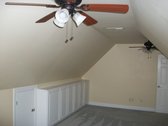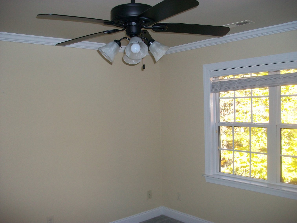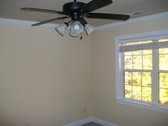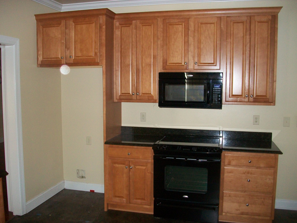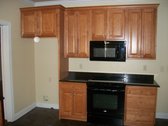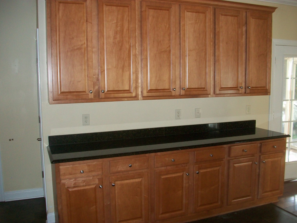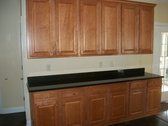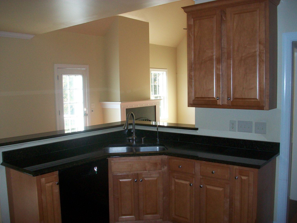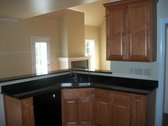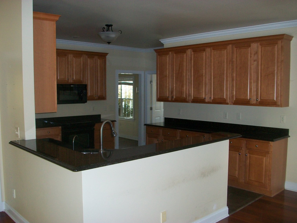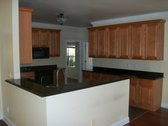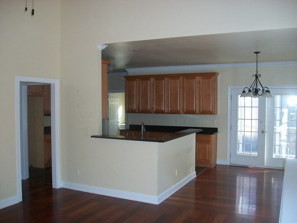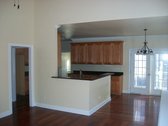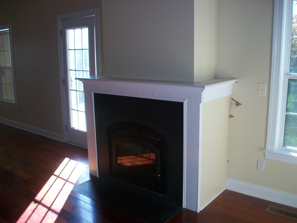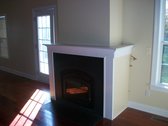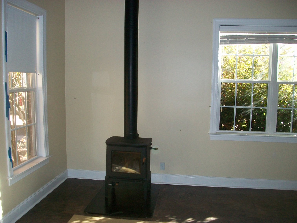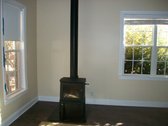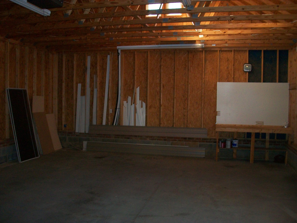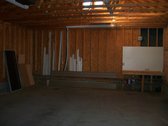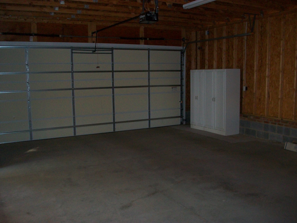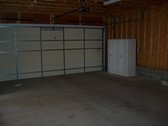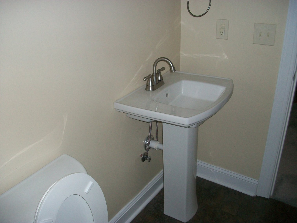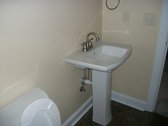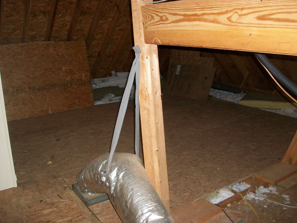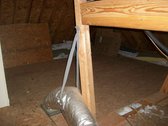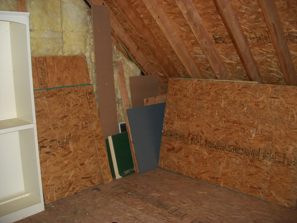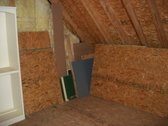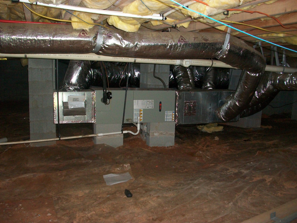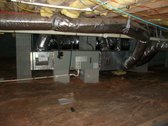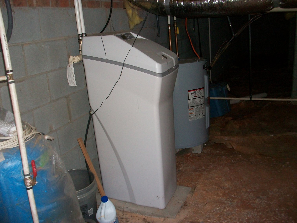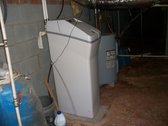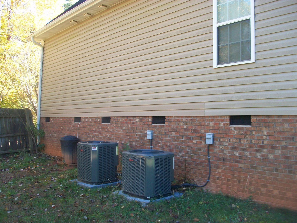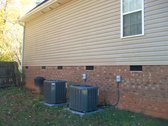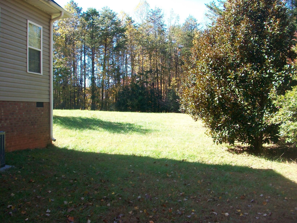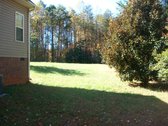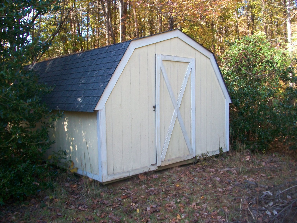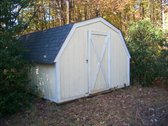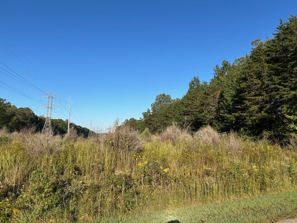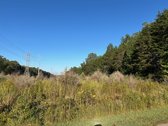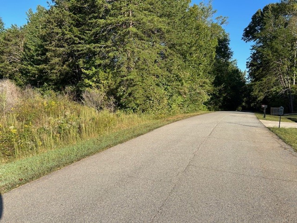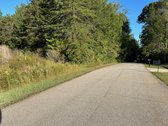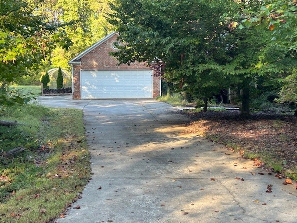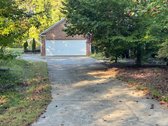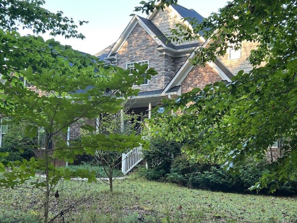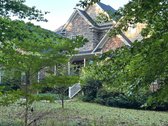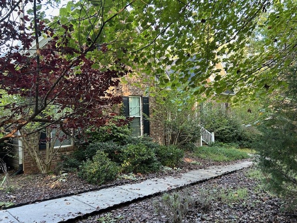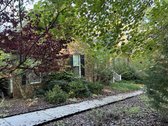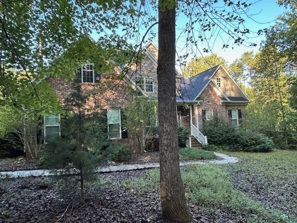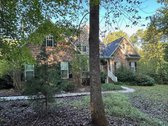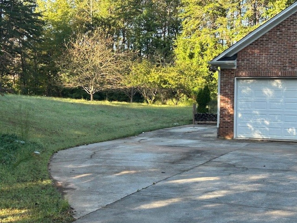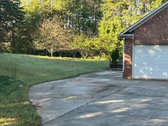Details
AUCTION DATE: Friday December 5 @ 12:00 noon
PROPERTY LOCATION: 6311 Cape Wedgewood Cir., Browns Summit, NC 27214
County: Guilford County
LOCATION OF AUCTION: Live On Site - 6311 Cape Wedgewood Cir., Browns Summit, NC 27214
PREVIEW DATES: Sunday Nov. 16th (1:00 – 3:00 pm) and Saturday Nov. 22nd (10:00 am – 12:00 pm).
Other times by appointment.
SALES MANAGER: Pete Ramsey - 434-258-6611 - pete@countsauction.com
N.C. License # 14344
Property Overview:
What's selling:
A 2,933’ house on 3.18 acres. This includes the parcel on which the house is located as well as the vacant parcel next to it. Both tax parcels will be sold as one tract (Guilford Co. PINs 7878-62-7481 and 7878-62-8145). The house has 3 bedrooms and 2 ½ bathrooms. The details of the house are as follows:
First Floor
Great room with a wood burning fireplace and ceiling fan.
Kitchen with plenty of cabinet space with a double sink. Includes the dishwasher, stove, and microwave.
Laundry room with washer and dryer hookups.
Family room is very large (approx. 21’ x 21’) with a wood burning stove and a ceiling fan. It has supplemental heat/AC.
Dining room (12’ x 12’) with access from the foyer, great room, and family room.
Primary bedroom is about 18’ x 20’ with an ensuite bathroom and large dressing room. The bedroom has a ceiling fan. The ensuite bathroom has a tub as well as a shower stall plus a double sink vanity. The toilet is in an adjacent area. The dressing room is approx. 10’ x 17’ with shelving and plenty of natural light.
Half bathroom is located off the entry foyer.
Screened in porch that is about 8’ x 16’ with a ceiling fan is located off the great room. There is also a deck off the great room.
There is a covered porch area protecting the front entrance.
Second Floor
There are 2 bedrooms with ceiling fans in each.
Has a full bathroom with a tub/shower.
Bonus room with two ceiling fans. It is heated and cooled.
Study/office
Large storage area over the primary bedroom. Access is from the study/office.
Exterior
Two heat pumps plus a mini split system for heating and air conditioning.
Double paned windows throughout.
Gutter guards on all of the gutters.
Vinyl siding on the house and garage
Concrete driveway from the street to the garage.
On a well and septic system.
In addition, there is a detached garage (35’ long x 25’ wide) with a 20’ x 8’ roll up door. The floor of the garage is concrete and has electricity.
There is a 12’ x 16’ storage shed near the rear of the property.
Directions:
From the intersection of Rt. 29 and Reedy Fork Pkwy, go 1.7 miles to Scott Rd. Turn right onto Scott Rd. and go 150’ to Rudd Station Rd. Turn right onto Rudd Station Rd. and go 0.6 miles to Lees Chapel Rd. Turn left onto Lees Chapel Rd. and go 0.4 miles to Jones Little Rd. Turn right onto Jones Little Rd. and go 0.4 miles to the property on the left. (Jones Little Rd. becomes Cape Wedgewood Cir.)
Buyer's Premium: 10%
Terms: A deposit of $30,000 in certified funds is due on sale day with the balance due at closing in 30 days. Full terms listed below.
Terms and Conditions
Terms & Conditions:
A 10% buyer's premium will be added to the final high bid to determine contract price. A deposit of $30,000.00 in certified funds is due on sale day with the balance due at closing in 30 days. The high bidder will be required to sign a contract the day of the sale and pay the deposit. NOTE: By bidding at this sale, the Buyer hereby acknowledges receipt of and agrees to all these Terms and Conditions.
Due Diligence: Any reliance on the content of information provided shall be solely at the recipient's risk. All information is believed to be correct but is not guaranteed. Bidders must conduct and rely solely upon their own due diligence. The property is being sold "AS-IS" with all faults.
Acceptance of the terms is acknowledged by placing a bid.
